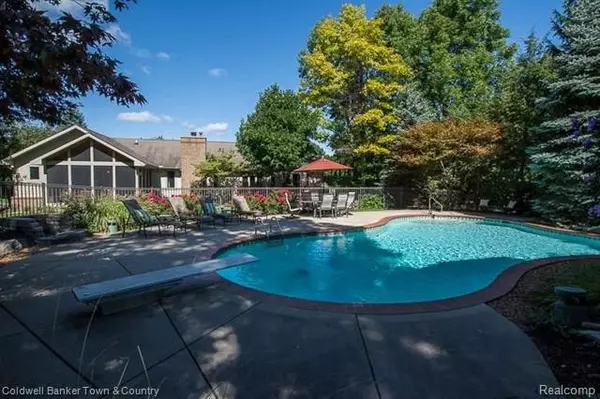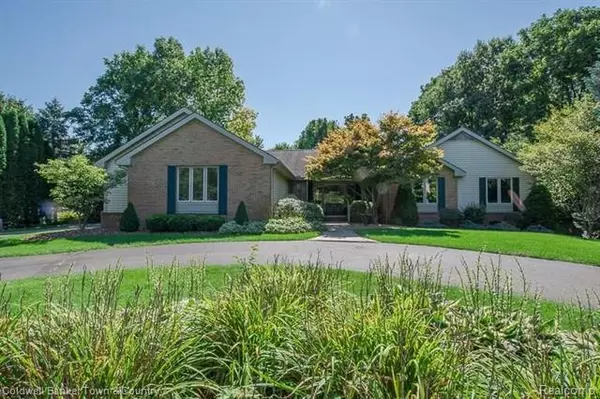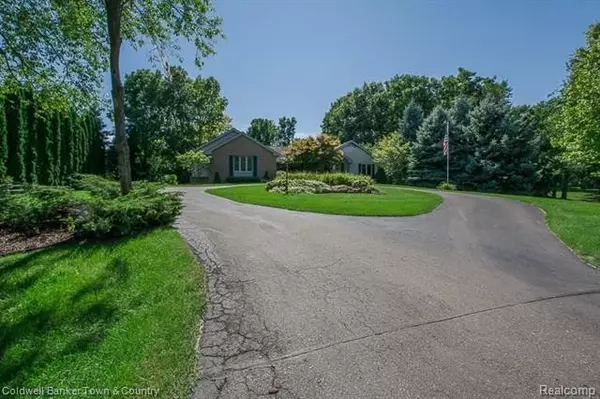For more information regarding the value of a property, please contact us for a free consultation.
54101 DEREK Lyon Twp, MI 48381
Want to know what your home might be worth? Contact us for a FREE valuation!

Our team is ready to help you sell your home for the highest possible price ASAP
Key Details
Property Type Single Family Home
Sub Type Ranch
Listing Status Sold
Purchase Type For Sale
Square Footage 3,000 sqft
Price per Sqft $164
MLS Listing ID 216096919
Sold Date 11/15/16
Style Ranch
Bedrooms 3
Full Baths 4
Half Baths 1
HOA Y/N no
Year Built 1991
Annual Tax Amount $5,393
Lot Size 1.250 Acres
Acres 1.25
Lot Dimensions 170 X 320
Property Sub-Type Ranch
Source Realcomp II Ltd
Property Description
Rare find! This custom-built ranch w/ open floor plan, 2 1/2 car attached garage, finished walkout, 1+ acres of land, pool w/ pool house, full basketball court, in-laws apartment, with additional 2 1/2 car garage! Home has been remodeled from top to bottom with newer gourmet kitchen, pantry, cherry cabinets, granite, SS appliances, and fresh paint. Master suite has his-and-her closets, remodeled master bath and private screened-in porch with hot tub. The backyard has in ground pool with diving board, pool house with kitchenette and space for a 4th bedroom, rec/flex space for office, game room, home gym, anything your heart desires! Hurry to make an offer today!
Location
State MI
County Oakland
Area Lyon Twp
Direction Fortune Trail south off of Pontiac Trail west onto Derek Dr. House on left.
Rooms
Basement Finished, Walkout Access
Kitchen Dishwasher, Disposal, Dryer, Microwave, Refrigerator, Stove, Washer
Interior
Interior Features Cable Available, High Spd Internet Avail, Humidifier, Spa/Hot-tub, Water Softener (owned), Wet Bar
Hot Water Natural Gas
Heating Forced Air
Cooling Ceiling Fan(s), Central Air
Fireplaces Type Natural
Fireplace yes
Appliance Dishwasher, Disposal, Dryer, Microwave, Refrigerator, Stove, Washer
Heat Source Natural Gas
Exterior
Exterior Feature Cabana, Fenced, Outside Lighting, Pool - Inground, Spa/Hot-tub
Parking Features Attached, Detached, Direct Access, Door Opener, Electricity, Heated, Side Entrance, Workshop
Garage Description 4 Car
Roof Type Asphalt
Porch Deck, Patio, Porch, Porch - Covered
Road Frontage Gravel
Garage yes
Private Pool Yes
Building
Lot Description Wooded
Foundation Basement
Sewer Septic-Existing
Water Well-Existing
Architectural Style Ranch
Warranty No
Level or Stories 1 Story
Additional Building Pole Barn, Shed, Second Garage
Structure Type Brick,Vinyl
Schools
School District South Lyon
Others
Pets Allowed Yes
Tax ID 2102200041
Ownership Private Owned,Short Sale - No
SqFt Source est
Acceptable Financing Cash, Conventional
Rebuilt Year 2010
Listing Terms Cash, Conventional
Financing Cash,Conventional
Read Less

©2025 Realcomp II Ltd. Shareholders
GET MORE INFORMATION




