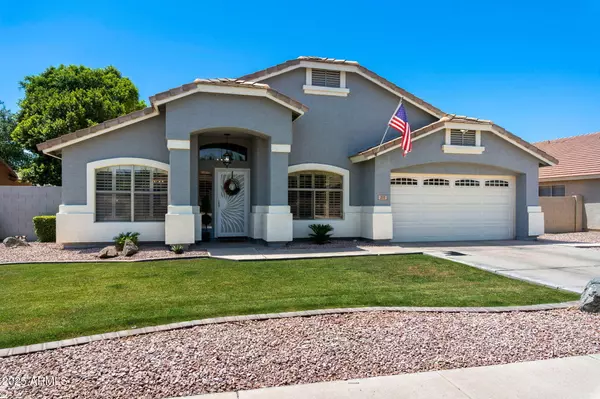For more information regarding the value of a property, please contact us for a free consultation.
2111 E RAWHIDE Street Gilbert, AZ 85296
Want to know what your home might be worth? Contact us for a FREE valuation!

Our team is ready to help you sell your home for the highest possible price ASAP
Key Details
Sold Price $650,000
Property Type Single Family Home
Sub Type Single Family Residence
Listing Status Sold
Purchase Type For Sale
Square Footage 2,308 sqft
Price per Sqft $281
Subdivision Finley Farms South Parcel 15
MLS Listing ID 6877065
Sold Date 10/29/25
Style Contemporary,Spanish
Bedrooms 4
HOA Fees $62/qua
HOA Y/N Yes
Year Built 1997
Annual Tax Amount $2,038
Tax Year 2024
Lot Size 8,085 Sqft
Acres 0.19
Property Sub-Type Single Family Residence
Source Arizona Regional Multiple Listing Service (ARMLS)
Property Description
What's Special
OPEN-CONCEPT LAYOUT
REMODELED KITCHEN AND BATHS
PEBBLE TEC DIVING POOL
LARGE TREE COVER
NEW DRIP SYSTEM
LOTS OF UPDATES AND SLEEK MODERN FINISHES. Brand new roof was just replaced 8/25
Immaculate, Updated Home in Finley Farms South - Family-Friendly Living at Its
Best! Tucked away in the heart of Gilbert, this beautifully remodeled and
meticulously maintained 4-bedroom, 2-bathroom home offers the perfect blend of style, function, and location. Blocks away from an elementary school in the highly sought after Gilbert School district and a large park with multiple playing fields and a pavilion. Around the corner from the Gilbert Trail System bike/walk path. This 2,308 sq ft gem is a rare find. From the moment you step inside, you will notice the thoughtful upgrades attention to detail. This home is ideal for entertaining or
everyday family life with a modern, functional design.
Just some showstopping features you must see:
*Stunning Chef's Kitchen - Completely remodeled (2022) with quartz countertops and tile backsplash, an extended island for a beverage cooler, high-end convection/microwave combo, and a 5-stage reverse osmosis water filtration system (2022) and large walk-in pantry.
* Newly remodeled master bath - Fully renovated (2025) with spa-like finishes, dual vanities, custom tile work, and a walk-in shower.
* Well-Designed Outdoor area - Features a pebble tec (2018) diving pool with newly painted cool decking (2025), grassy play area, and mature trees that provide beauty and shade to help keep the home cooler during the summer months. Enhanced by a newly installed (2024) drip irrigation system and sunscreens (2022).
*Modern Upgrades Throughout - From brand-new carpet (2025) and updated fixtures to a newer AC unit (2020) and composite wood gate (2023).
This home blends style and substance. New ceiling fans and lighting throughout.
* Open-Concept Living - Redesigned floor plan (2024) maximizes space and natural light, flowing effortlessly from the kitchen to the living and dining areas.
Homes like this don't come around often! Turnkey, updated, and ready for the next chapter.
This is the one you've been waiting for. Come see it before it's gone.
Proximity to:
7 minutes to SanTan Village for shopping, dining & entertainment. Under 10 minutes to Downtown Gilbert, the Loop 202 and US-60 freeways.
Less than 5 min to grocery stores, restaurants, and Home Depot. Less than 15 mins from Mesa-Gateway Airport/ 30 minutes to Sky Harbor & 30 minutes from State Parks and hiking trails
Location
State AZ
County Maricopa
Community Finley Farms South Parcel 15
Area Maricopa
Direction Val Vista south to Mesquite- East to Coronado- South to Rawhide- East to Property on right hand side.
Rooms
Den/Bedroom Plus 4
Separate Den/Office N
Interior
Interior Features Double Vanity, Kitchen Island
Heating Electric
Cooling Central Air
Flooring Carpet, Tile
Fireplace No
Window Features Dual Pane
Appliance Electric Cooktop
SPA None
Exterior
Garage Spaces 2.0
Garage Description 2.0
Fence Block
Landscape Description Irrigation Back, Irrigation Front
Community Features Playground
Utilities Available SRP
Roof Type Tile
Total Parking Spaces 2
Private Pool Yes
Building
Lot Description Grass Front, Grass Back, Irrigation Front, Irrigation Back
Story 1
Builder Name continental
Sewer Public Sewer
Water City Water
Architectural Style Contemporary, Spanish
New Construction No
Schools
Elementary Schools Finley Farms Elementary
Middle Schools Greenfield Junior High School
High Schools Gilbert High School
School District Gilbert Unified District
Others
HOA Name Finley Farms South
HOA Fee Include Maintenance Grounds
Senior Community No
Tax ID 309-11-494
Ownership Fee Simple
Acceptable Financing Cash, Conventional, 1031 Exchange, FHA, VA Loan
Horse Property N
Disclosures Seller Discl Avail
Possession Close Of Escrow
Listing Terms Cash, Conventional, 1031 Exchange, FHA, VA Loan
Financing Conventional
Special Listing Condition Owner/Agent
Read Less

Copyright 2025 Arizona Regional Multiple Listing Service, Inc. All rights reserved.
Bought with HomeSmart
GET MORE INFORMATION




