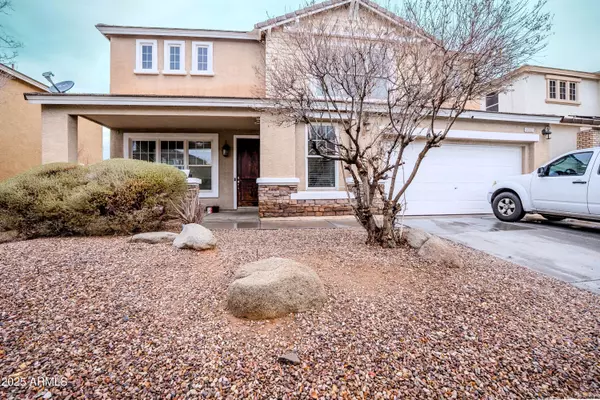For more information regarding the value of a property, please contact us for a free consultation.
4032 W LYDIA Lane Phoenix, AZ 85041
Want to know what your home might be worth? Contact us for a FREE valuation!

Our team is ready to help you sell your home for the highest possible price ASAP
Key Details
Sold Price $495,000
Property Type Single Family Home
Sub Type Single Family Residence
Listing Status Sold
Purchase Type For Sale
Square Footage 3,370 sqft
Price per Sqft $146
Subdivision Vineyard Commons
MLS Listing ID 6832714
Sold Date 09/18/25
Style Contemporary
Bedrooms 6
HOA Fees $86/mo
HOA Y/N Yes
Year Built 2005
Annual Tax Amount $2,712
Tax Year 2024
Lot Size 6,063 Sqft
Acres 0.14
Property Sub-Type Single Family Residence
Source Arizona Regional Multiple Listing Service (ARMLS)
Property Description
Welcome to this stunning 6-Bedrooms, 2.5 Bathroom Home, Offering the perfect blend of space, comfort, and convenience.
Ideal for a growing family or those who love to entertain, The property boasts 3,370 sqft of living space with thoughtfully designed layout..
Location
State AZ
County Maricopa
Community Vineyard Commons
Direction Starting from 41st Ave head south to the las street (Lydia LN) turn left and the property will be the 5th on your left hand side..
Rooms
Other Rooms Great Room, Family Room
Master Bedroom Upstairs
Den/Bedroom Plus 6
Separate Den/Office N
Interior
Interior Features High Speed Internet, Granite Counters, Double Vanity, Upstairs, Eat-in Kitchen, Breakfast Bar, 9+ Flat Ceilings, Kitchen Island, Full Bth Master Bdrm, Separate Shwr & Tub, Tub with Jets
Heating Natural Gas
Cooling Central Air, Ceiling Fan(s)
Flooring Laminate, Tile
Fireplaces Type 2 Fireplace, Two Way Fireplace, Family Room, Living Room, Master Bedroom, Gas
Fireplace Yes
SPA None
Laundry Wshr/Dry HookUp Only
Exterior
Parking Features Garage Door Opener, Direct Access
Garage Spaces 2.0
Garage Description 2.0
Fence Block
Pool None
Community Features Biking/Walking Path
Roof Type Tile
Porch Covered Patio(s)
Private Pool No
Building
Lot Description Desert Front, Dirt Back
Story 2
Builder Name TREND HOMES
Sewer Public Sewer
Water City Water
Architectural Style Contemporary
New Construction No
Schools
Elementary Schools Vista Del Sur Accelerated
Middle Schools Laveen Elementary School
High Schools Cesar Chavez High School
School District Phoenix Union High School District
Others
HOA Name VINEYARD COMMONS
HOA Fee Include Maintenance Grounds
Senior Community No
Tax ID 105-90-311
Ownership Fee Simple
Acceptable Financing Cash, Conventional, FHA, VA Loan
Horse Property N
Disclosures Agency Discl Req, Seller Discl Avail
Possession Close Of Escrow
Listing Terms Cash, Conventional, FHA, VA Loan
Financing Other
Special Listing Condition FIRPTA may apply, N/A
Read Less

Copyright 2025 Arizona Regional Multiple Listing Service, Inc. All rights reserved.
Bought with LPT Realty, LLC
GET MORE INFORMATION




