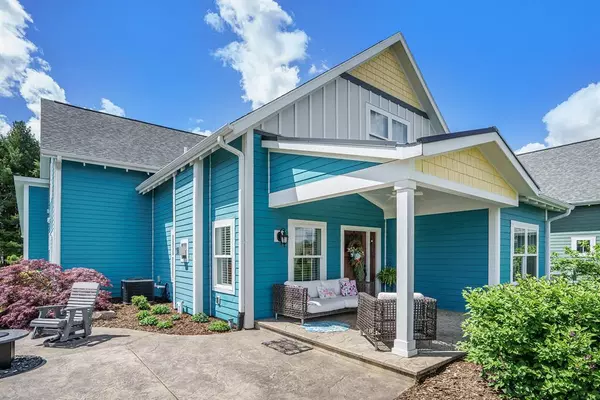For more information regarding the value of a property, please contact us for a free consultation.
8207 Thimbleweed Trail Texas Twp, MI 49009
Want to know what your home might be worth? Contact us for a FREE valuation!

Our team is ready to help you sell your home for the highest possible price ASAP
Key Details
Property Type Condo
Sub Type Traditional
Listing Status Sold
Purchase Type For Sale
Square Footage 2,873 sqft
Price per Sqft $236
MLS Listing ID 66024023753
Sold Date 08/21/24
Style Traditional
Bedrooms 4
Full Baths 4
HOA Fees $358/qua
HOA Y/N yes
Year Built 2019
Annual Tax Amount $8,558
Lot Size 6,534 Sqft
Acres 0.15
Lot Dimensions 61 X 109
Property Sub-Type Traditional
Source Greater Kalamazoo Association of REALTORS®
Property Description
Better than new condominium home with lots of upgrades ready to call your own! Custom designed and detailed Gourmet kitchen with hand-crafted Amish cabinetry (throughout entire home) Coffered ceiling, fireplace, main floor owner's suite with fabulous walk in closet, & laundry 2nd bedroom w/double pocket doors. Abundance of Natural light provided by the large windows Upper guest quarters with spacious living room, bedroom, full bath. The lower level is finished with theatre area, game room, bedroom, full bath and lots of storage. Front patio with gas fire pit nestled in the beautiful landscaping Quiet back porch to enjoy your morning coffee! Convenient to shopping, dining, parks, trails and all major traffic routes. Gorgeous pool and clubhouse for your enjoyment!
Location
State MI
County Kalamazoo
Area Texas Twp
Direction From S 8th Street go west on W Q Ave. Take a left on Shooting Star Lane. Turn right onto Indigo Way, left onto Thimbleweed Trail
Rooms
Kitchen Cooktop, Dishwasher, Disposal, Microwave, Oven, Refrigerator
Interior
Interior Features Cable Available, Laundry Facility, Humidifier, Water Softener (owned), Other
Hot Water Natural Gas, Tankless
Heating Forced Air
Cooling Ceiling Fan(s), Central Air
Fireplaces Type Gas
Fireplace yes
Appliance Cooktop, Dishwasher, Disposal, Microwave, Oven, Refrigerator
Heat Source Natural Gas
Laundry 1
Exterior
Exterior Feature Club House, Pool – Community, Fenced
Parking Features Door Opener, Attached
Roof Type Composition,Metal
Porch Patio, Porch
Road Frontage Private, Paved, Pub. Sidewalk
Garage yes
Private Pool Yes
Building
Lot Description Gated Community, Level, Sprinkler(s)
Foundation Basement
Sewer Public Sewer (Sewer-Sanitary), Sewer at Street, Storm Drain
Water Public (Municipal), Water at Street
Architectural Style Traditional
Level or Stories 2 Story
Structure Type Other
Schools
School District Mattawan
Others
Pets Allowed Yes
Tax ID 0922240027
Ownership Private Owned
Acceptable Financing Cash, Conventional
Listing Terms Cash, Conventional
Financing Cash,Conventional
Read Less

©2025 Realcomp II Ltd. Shareholders
Bought with Out of Area Office
GET MORE INFORMATION


