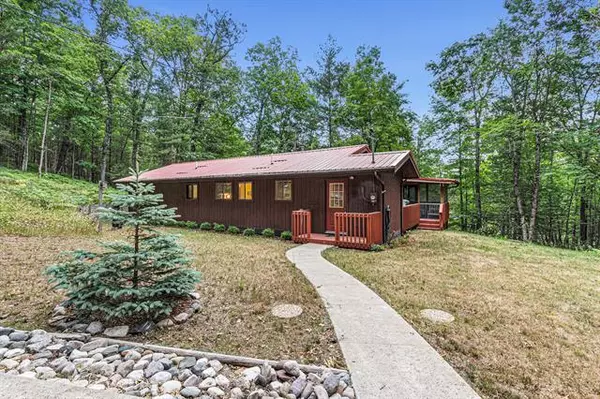For more information regarding the value of a property, please contact us for a free consultation.
4273 E Creek Wood Drive Cherry Valley Twp, MI 49623
Want to know what your home might be worth? Contact us for a FREE valuation!

Our team is ready to help you sell your home for the highest possible price ASAP
Key Details
Property Type Single Family Home
Sub Type Ranch
Listing Status Sold
Purchase Type For Sale
Square Footage 1,443 sqft
Price per Sqft $138
MLS Listing ID 72022026886
Sold Date 07/25/22
Style Ranch
Bedrooms 3
Full Baths 1
Half Baths 1
HOA Y/N no
Year Built 1980
Annual Tax Amount $1,240
Lot Size 5.780 Acres
Acres 5.78
Lot Dimensions irregular
Property Sub-Type Ranch
Source West Central Association of REALTORS
Property Description
Want privacy, seclusion, wildlife, water and all of what up north has to offer? This well maintained 3 BR, 2 Bath home sits on a serene setting of woods & water! This rare find is perfectly placed on 5.78 M/L completely wooded acres overlooking 490' M/L of frontage on Sanborn Creek just a few steps away from the house. The home offers tongue and groove vaulted ceilings, newer flooring throughout, large living room with cozy wood stove, sizeable bedrooms, large master with walk-in closet, spacious laundry room, 3 season room, screened in porch, dog kennel, large decks out the kitchen patio, concrete & landscaped drive, pole barn & shed are just a few things this home has to offer. All just a short walk to state & federal land for hunting, ORV & snowmobile trails for year round recreation.
Location
State MI
County Lake
Area Cherry Valley Twp
Direction West on US-10 from Reed City, turn right onto S Kings Hwy, turn left onto E 42nd St, E 42nd St turns left and becomes E Creek Wood Dr, Destination will be on the left
Body of Water Sanborn Creek
Rooms
Other Rooms Bath - Full
Interior
Heating Baseboard
Fireplace no
Heat Source Electric, Wood
Exterior
Parking Features Detached
Garage Description 2 Car
Waterfront Description Private Water Frontage,Stream,Lake/River Priv
Roof Type Metal
Porch Deck, Patio, Porch, Porch - Wood/Screen Encl
Garage yes
Private Pool No
Building
Lot Description Wooded
Foundation Crawl
Sewer Septic Tank (Existing)
Water Well (Existing)
Architectural Style Ranch
Level or Stories 1 Story
Additional Building Shed, Pole Barn
Structure Type Wood
Schools
School District Baldwin
Others
Tax ID 1003504050
Acceptable Financing Cash, Conventional, FHA, VA, Other
Listing Terms Cash, Conventional, FHA, VA, Other
Financing Cash,Conventional,FHA,VA,Other
Read Less

©2025 Realcomp II Ltd. Shareholders
Bought with Results Real Estate LLC
GET MORE INFORMATION




