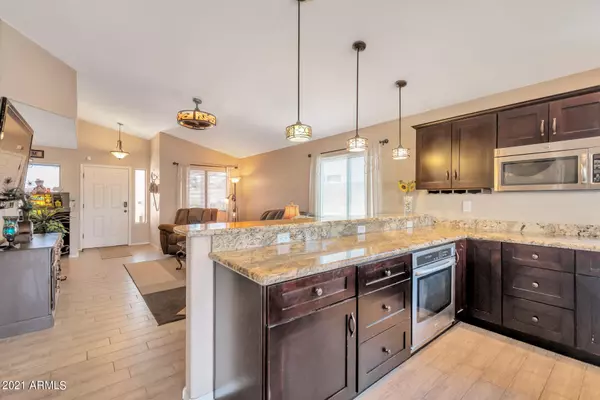For more information regarding the value of a property, please contact us for a free consultation.
30696 N ROYAL OAK Way San Tan Valley, AZ 85143
Want to know what your home might be worth? Contact us for a FREE valuation!

Our team is ready to help you sell your home for the highest possible price ASAP
Key Details
Sold Price $395,000
Property Type Single Family Home
Sub Type Single Family Residence
Listing Status Sold
Purchase Type For Sale
Square Footage 1,554 sqft
Price per Sqft $254
Subdivision Johnson Ranch Unit 2
MLS Listing ID 6266685
Sold Date 10/01/21
Style Ranch
Bedrooms 3
HOA Fees $69/qua
HOA Y/N Yes
Year Built 2000
Annual Tax Amount $1,091
Tax Year 2020
Lot Size 5,480 Sqft
Acres 0.13
Property Sub-Type Single Family Residence
Source Arizona Regional Multiple Listing Service (ARMLS)
Property Description
Complete kitchen remodel 2012. Floor plan modified to great room concept. Additional closet added. Grey porcelain barn wood tile in all high traffic areas. French doors leading to backyard from kitchen dining area. New efficient double pane windows on sun sides of home. Heat barrier insulation in attic. Insulated garage door. 62'' wall mount TV in living room and TV's in all bedrooms convey with home. Newer high rise toilets in both bathrooms. Pedestal washer and dryer included. Ceiling fans in all bedrooms. Dual fans on back porch and a fan on the front porch seating area. Exterior features include: beautiful golf course lot view, water feature, chiminea, yard tool storage, and concrete pathway leading from back to front. Amazing front porch. Don't miss this one.
Location
State AZ
County Pinal
Community Johnson Ranch Unit 2
Area Pinal
Direction TURN RIGHT ONTO GOLF CLUB, LEFT ONTO JOHNSON RANCH BLVD RIGHT ONTO ROYAL OAK WAY HOME ON THE RIGHT HAND SIDE
Rooms
Master Bedroom Not split
Den/Bedroom Plus 4
Separate Den/Office Y
Interior
Interior Features High Speed Internet, Granite Counters, Double Vanity, Breakfast Bar, No Interior Steps, Vaulted Ceiling(s), 3/4 Bath Master Bdrm
Heating Natural Gas
Cooling Central Air
Flooring Carpet, Tile
Fireplaces Type None
Fireplace No
Window Features Low-Emissivity Windows,Dual Pane,Tinted Windows,Vinyl Frame
Appliance Electric Cooktop
SPA None
Exterior
Parking Features Garage Door Opener, Direct Access, Attch'd Gar Cabinets
Garage Spaces 2.0
Garage Description 2.0
Fence Block, Wrought Iron
Pool None
Community Features Golf, Community Spa, Community Spa Htd, Community Pool Htd, Community Pool, Playground, Biking/Walking Path
Utilities Available SRP
Roof Type Tile
Accessibility Bath Grab Bars
Porch Covered Patio(s)
Total Parking Spaces 2
Private Pool No
Building
Lot Description Sprinklers In Rear, Sprinklers In Front, Desert Back, Desert Front, On Golf Course, Gravel/Stone Front, Gravel/Stone Back, Auto Timer H2O Front, Auto Timer H2O Back
Story 1
Builder Name UNKNOWN
Sewer Sewer in & Cnctd, Private Sewer
Water Pvt Water Company
Architectural Style Ranch
New Construction No
Schools
Elementary Schools Walker Butte K-8
Middle Schools Walker Butte K-8
High Schools Poston Butte High School
School District Florence Unified School District
Others
HOA Name JOHNSON RANCH
HOA Fee Include Maintenance Grounds
Senior Community No
Tax ID 210-51-029
Ownership Fee Simple
Acceptable Financing Cash, Conventional, 1031 Exchange, FHA, VA Loan
Horse Property N
Disclosures Agency Discl Req, Seller Discl Avail
Possession Close Of Escrow
Listing Terms Cash, Conventional, 1031 Exchange, FHA, VA Loan
Financing Other
Read Less

Copyright 2025 Arizona Regional Multiple Listing Service, Inc. All rights reserved.
Bought with Momentum Brokers LLC
GET MORE INFORMATION




