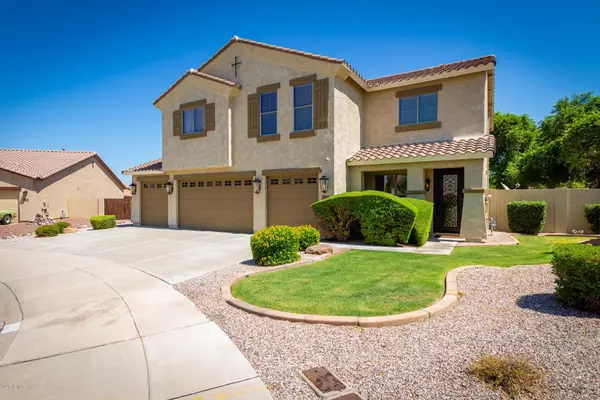For more information regarding the value of a property, please contact us for a free consultation.
32311 N CAT HILLS Avenue Queen Creek, AZ 85144
Want to know what your home might be worth? Contact us for a FREE valuation!

Our team is ready to help you sell your home for the highest possible price ASAP
Key Details
Sold Price $480,000
Property Type Single Family Home
Sub Type Single Family Residence
Listing Status Sold
Purchase Type For Sale
Square Footage 3,156 sqft
Price per Sqft $152
Subdivision San Tan Heights Parcel A-8
MLS Listing ID 6126827
Sold Date 10/27/20
Style Santa Barbara/Tuscan
Bedrooms 5
HOA Fees $75/qua
HOA Y/N Yes
Year Built 2005
Annual Tax Amount $2,012
Tax Year 2019
Lot Size 0.407 Acres
Acres 0.41
Property Sub-Type Single Family Residence
Source Arizona Regional Multiple Listing Service (ARMLS)
Property Description
*** HUGE PRICE REDUCTION ***
NO EXPENSE SPARED!!! The sellers put their heart and soul into every detail and the result is a one of a kind home! Every bathroom remodeled beautifully, soft water, travertine floors throughout the house, garage lovers dream, built in garage cabinets, new garage door openers, rustic ceiling beams, granite counter tops, upstairs and downstairs laundry room, custom wrought iron entry doors in front and back of home, custom curtain rods, security cameras throughout inside and out, upgraded light fixtures and chandeliers, full wired security and room to room speakers, 8 ft doors throughout, new pool equipment, outdoor fire pit, gazzebos with seating, the list goes on and on! This home is a MUST SEE!!
Location
State AZ
County Pinal
Community San Tan Heights Parcel A-8
Direction South on Gary Rd., West on San Tan Heights Blvd., South on Saratoga Meadow Dr., East on Mila Way, North on Cat Hills Ave. to home in the cul-de-sac.
Rooms
Other Rooms Loft, Family Room
Master Bedroom Upstairs
Den/Bedroom Plus 7
Separate Den/Office Y
Interior
Interior Features High Speed Internet, Granite Counters, Double Vanity, Upstairs, Eat-in Kitchen, Furnished(See Rmrks), Soft Water Loop, Kitchen Island, Pantry, 3/4 Bath Master Bdrm
Heating Natural Gas
Cooling Central Air, Ceiling Fan(s)
Flooring Carpet, Stone
Fireplaces Type None
Fireplace No
Window Features Dual Pane
Appliance Gas Cooktop, Water Purifier
SPA None
Exterior
Garage Spaces 4.5
Garage Description 4.5
Fence Block
Landscape Description Irrigation Back, Irrigation Front
Community Features Tennis Court(s), Playground, Biking/Walking Path, Fitness Center
Roof Type Tile
Porch Covered Patio(s), Patio
Private Pool Yes
Building
Lot Description Gravel/Stone Front, Gravel/Stone Back, Grass Front, Grass Back, Auto Timer H2O Front, Auto Timer H2O Back, Irrigation Front, Irrigation Back
Story 2
Builder Name Elite Homes
Sewer Public Sewer
Water Pvt Water Company
Architectural Style Santa Barbara/Tuscan
New Construction No
Schools
Elementary Schools San Tan Elementary
Middle Schools Santan Junior High School
High Schools San Tan Foothills High School
School District Florence Unified School District
Others
HOA Name Brown Community Mgmt
HOA Fee Include Maintenance Grounds
Senior Community No
Tax ID 509-95-792
Ownership Fee Simple
Acceptable Financing Cash, Conventional, VA Loan
Horse Property N
Disclosures Agency Discl Req, Seller Discl Avail
Possession Close Of Escrow
Listing Terms Cash, Conventional, VA Loan
Financing Conventional
Read Less

Copyright 2025 Arizona Regional Multiple Listing Service, Inc. All rights reserved.
Bought with Keller Williams Integrity First
GET MORE INFORMATION




