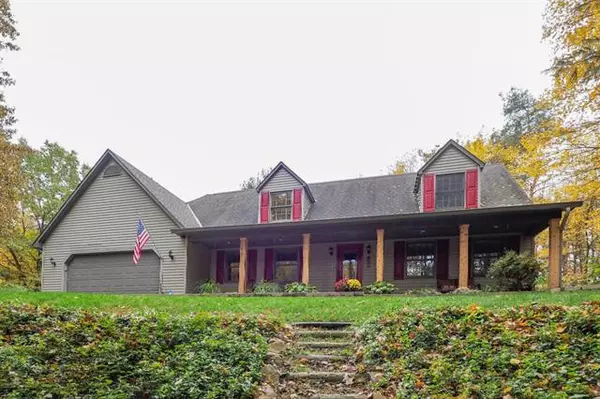For more information regarding the value of a property, please contact us for a free consultation.
9396 Alex Drive Richland Twp, MI 49083
Want to know what your home might be worth? Contact us for a FREE valuation!

Our team is ready to help you sell your home for the highest possible price ASAP
Key Details
Property Type Single Family Home
Sub Type Cape Cod
Listing Status Sold
Purchase Type For Sale
Square Footage 1,820 sqft
Price per Sqft $140
MLS Listing ID 66019054549
Sold Date 12/26/19
Style Cape Cod
Bedrooms 5
Full Baths 2
HOA Y/N no
Year Built 2000
Annual Tax Amount $3,054
Lot Size 1.560 Acres
Acres 1.56
Lot Dimensions 83x62x110x451x302x173
Property Sub-Type Cape Cod
Source Greater Kalamazoo Association of REALTORS®
Property Description
Outstanding location! This gorgeous and completely updated home with picturesque hilltop views offers complete privacy on a cul de sac private drive but within a few minutes or Richland, Kalamazoo, and I-94. The lot is 1.56 acres of towering pines, perennials of all types, and fruit trees in back yard. The main level has a great mud room with laundry off the garage perfect for dropping all your gear. The recently remodeled kitchen with tile back splash, drop in sink, new tile flooring, and gorgeous countertops, has sliders out to the new and large private deck. The basement is finished with a rec. room, hobby room, 5th bedroom, and plumbed for a an additional bathroom. Many recent updates including geothermal heating and air conditioning systems, paved driveway,New exterior doors and lighting, new carpet, newer roof, and a Elaborate security system for your peace of mind. The garage is insulated, heated, has additional storage area above, and has the Gladiator storage system include
Location
State MI
County Kalamazoo
Area Richland Twp
Direction From G Ave North on 32nd .1 miles to Alex Dr then east to 2nd home
Rooms
Kitchen Dishwasher, Dryer, Microwave, Oven, Range/Stove, Refrigerator, Washer
Interior
Interior Features Water Softener (owned), Other
Heating Forced Air
Cooling Ceiling Fan(s)
Fireplace no
Appliance Dishwasher, Dryer, Microwave, Oven, Range/Stove, Refrigerator, Washer
Heat Source Geo-Thermal
Exterior
Exterior Feature Fenced
Parking Features Door Opener, Attached
Garage Description 2 Car
Roof Type Composition
Porch Deck, Patio
Road Frontage Private, Paved
Garage yes
Private Pool No
Building
Lot Description Easement, Hilly-Ravine, Wooded
Foundation Basement
Sewer Septic Tank (Existing)
Water Well (Existing)
Architectural Style Cape Cod
Level or Stories 2 Story
Structure Type Vinyl
Schools
School District Gull Lake
Others
Tax ID 0335376009
Acceptable Financing Cash, Conventional, FHA, VA
Listing Terms Cash, Conventional, FHA, VA
Financing Cash,Conventional,FHA,VA
Read Less

©2025 Realcomp II Ltd. Shareholders
Bought with Five Star Real Estate
GET MORE INFORMATION


