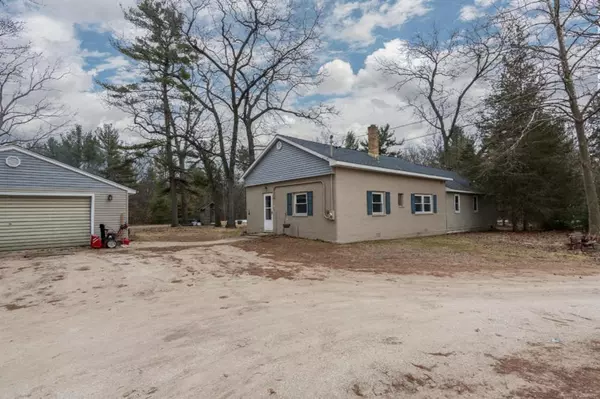For more information regarding the value of a property, please contact us for a free consultation.
2334 Central Road Dalton Twp, MI 49445
Want to know what your home might be worth? Contact us for a FREE valuation!

Our team is ready to help you sell your home for the highest possible price ASAP
Key Details
Property Type Single Family Home
Sub Type Ranch
Listing Status Sold
Purchase Type For Sale
Square Footage 1,560 sqft
Price per Sqft $92
MLS Listing ID 71018008354
Sold Date 04/19/18
Style Ranch
Bedrooms 3
Full Baths 2
HOA Y/N no
Year Built 1938
Annual Tax Amount $1,854
Lot Size 9.000 Acres
Acres 9.0
Lot Dimensions 190 x 311.14 x 140 x 1018.86
Property Sub-Type Ranch
Source West Michigan Lakeshore Association of REALTORS®
Property Description
Enjoy morning coffee on the deck while enjoying the peaceful sights and sounds of nature. This home is tucked back from the road on 9 acres with a creek running through the back. Spacious master bedroom with tons of closet space. Master bath has been updated with slate, heated floors, large jetted tub and walk-in shower. There are 2 additional bedrooms and a dedicated office space. 2 stall detached garage for your vehicles and an additional 2 stall garage for your tools and toys. Save on utilities with the on-demand tankless water heater as well as the wood boiler for heat. Schedule your private showing today! Seller requests 1 day notice for showing due to work schedule.
Location
State MI
County Muskegon
Area Dalton Twp
Direction M-120 (Holton Rd), North on Roberts, W on E. River, North on Central to address.
Rooms
Kitchen Dishwasher, Microwave, Oven, Range/Stove, Refrigerator
Interior
Interior Features Cable Available, Jetted Tub, Other
Hot Water Electric, Tankless
Heating Forced Air
Cooling Ceiling Fan(s)
Fireplace no
Appliance Dishwasher, Microwave, Oven, Range/Stove, Refrigerator
Heat Source Oil, Wood
Exterior
Parking Features Detached
Waterfront Description Private Water Frontage,Stream,Lake/River Priv
Roof Type Composition
Garage yes
Private Pool No
Building
Lot Description Hilly-Ravine, Wooded
Foundation Crawl
Sewer Septic Tank (Existing)
Water Public (Municipal)
Architectural Style Ranch
Level or Stories 1 Story
Additional Building Other, Shed
Structure Type Block,Wood
Schools
School District Reeths Puffer
Others
Tax ID 617032400000800
Acceptable Financing Cash, Conventional, FHA, USDA Loan (Rural Dev), VA
Listing Terms Cash, Conventional, FHA, USDA Loan (Rural Dev), VA
Financing Cash,Conventional,FHA,USDA Loan (Rural Dev),VA
Read Less

©2025 Realcomp II Ltd. Shareholders
Bought with West Edge Real Estate
GET MORE INFORMATION


