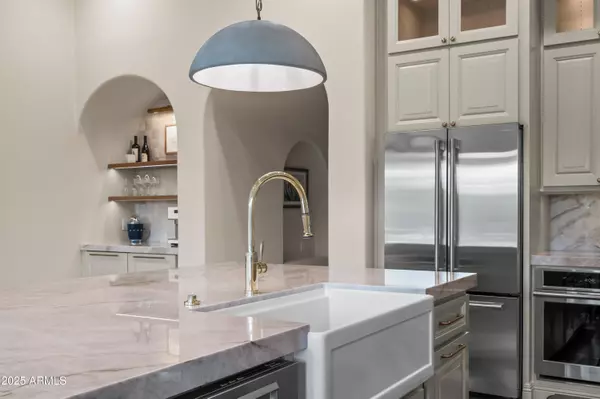10947 E SUTHERLAND Way Scottsdale, AZ 85262

UPDATED:
Key Details
Property Type Single Family Home
Sub Type Single Family Residence
Listing Status Active
Purchase Type For Sale
Square Footage 3,560 sqft
Price per Sqft $561
Subdivision Candlewood Estates At Troon North Unit 4
MLS Listing ID 6947317
Style Territorial/Santa Fe
Bedrooms 4
HOA Fees $1,899/ann
HOA Y/N Yes
Year Built 1996
Annual Tax Amount $3,594
Tax Year 2024
Lot Size 0.340 Acres
Acres 0.34
Property Sub-Type Single Family Residence
Source Arizona Regional Multiple Listing Service (ARMLS)
Property Description
Set on a private, beautifully landscaped lot, the outdoor living spaces embody a true desert sanctuary. The expansive covered patio provides shade and serenity, overlooking the heated Pebble Tec pool & spa framed by the desert. A paver walkway leads you down to a tranquil sitting area, nestled beneath mature trees and surrounded by lush desert landscaping. This inviting space features a built-in BBQ & a traditional Kiva fireplace, creating the perfect setting for intimate gatherings or quiet evenings by the fire. Ascend to the rooftop deck to take in sweeping mountain views and painted-sky sunsets that perfectly capture the allure of Troon North living.
Inside, the home captures the essence of Adobe-inspired architecture with luxurious modern finishes. Stone floors, arched hallways, high ceilings with exposed beams, and handcrafted details create a perfect balance of authenticity and sophistication. The chef's kitchen is a showpiece, featuring Taj Mahal quartzite countertops, an extended island for gathering, double ovens, and top-tier Monogram and Miele appliances, a dream for both everyday cooking and entertaining.
The serene master suite offers a private haven with its own sitting area and beehive fireplace, creating the perfect space to unwind at the end of the day. The renovated primary bath feels like a spa retreat, featuring dual vanities, a large walk-in shower clad in linen-textured porcelain tile with dual shower heads, an oversized soaking tub, and a spacious walk-in closet designed for both style and function.
Located in the prestigious Troon North community, this home offers easy access to world-class golf, hiking in the McDowell Mountains, and the area's best dining and shopping. Whether as your full-time residence or a luxurious Scottsdale getaway, this property embodies the very best of resort-style desert living.
Experience the harmony of timeless design and modern comfort. A true desert retreat in the heart of Troon North.
Location
State AZ
County Maricopa
Community Candlewood Estates At Troon North Unit 4
Area Maricopa
Direction West on Dynamite to 108th Pl. North on 108th to Candlewood Estates gated entry. Enter the community, straight through the roundabout, first right (east) on Sutherland Way. Home will be on the right (south) of the street approaching the end of the cul-de-sac.
Rooms
Other Rooms Guest Qtrs-Sep Entrn, Family Room
Master Bedroom Split
Den/Bedroom Plus 4
Separate Den/Office N
Interior
Interior Features High Speed Internet, Double Vanity, Eat-in Kitchen, Breakfast Bar, 9+ Flat Ceilings, Central Vacuum, Roller Shields, Kitchen Island, Full Bth Master Bdrm, Separate Shwr & Tub
Heating Electric
Cooling Central Air, Ceiling Fan(s), Programmable Thmstat
Flooring Stone
Fireplaces Type Exterior Fireplace, Living Room, Gas
Fireplace Yes
Window Features Skylight(s),Dual Pane
SPA Heated,Private
Exterior
Exterior Feature Balcony, Built-in Barbecue
Parking Features Garage Door Opener, Direct Access, Separate Strge Area
Garage Spaces 3.0
Garage Description 3.0
Fence Block
Pool Heated
Community Features Golf, Gated, Guarded Entry, Tennis Court(s), Playground
Utilities Available APS
View Desert, Mountain(s)
Roof Type Built-Up,Foam
Porch Covered Patio(s), Patio
Total Parking Spaces 3
Private Pool Yes
Building
Lot Description North/South Exposure, Sprinklers In Rear, Sprinklers In Front, Desert Back, Desert Front, Cul-De-Sac, Auto Timer H2O Front, Auto Timer H2O Back
Story 1
Builder Name CUSTOM
Sewer Public Sewer
Water City Water
Architectural Style Territorial/Santa Fe
Structure Type Balcony,Built-in Barbecue
New Construction No
Schools
Elementary Schools Desert Sun Academy
Middle Schools Sonoran Trails Middle School
High Schools Cactus Shadows High School
School District Cave Creek Unified District
Others
HOA Name Candlewood Estates
HOA Fee Include Street Maint
Senior Community No
Tax ID 216-73-271
Ownership Fee Simple
Acceptable Financing Cash, Conventional, VA Loan
Horse Property N
Disclosures Agency Discl Req, Seller Discl Avail
Possession Close Of Escrow
Listing Terms Cash, Conventional, VA Loan

Copyright 2025 Arizona Regional Multiple Listing Service, Inc. All rights reserved.
GET MORE INFORMATION




