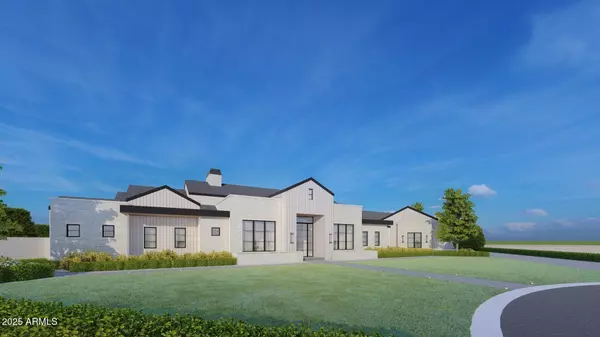8476 E Wethersfield Road Scottsdale, AZ 85260

UPDATED:
Key Details
Property Type Single Family Home
Sub Type Single Family Residence
Listing Status Active
Purchase Type For Sale
Square Footage 6,435 sqft
Price per Sqft $854
Subdivision Cactus Estates
MLS Listing ID 6933437
Style Contemporary,Ranch,Territorial/Santa Fe
Bedrooms 6
HOA Y/N No
Annual Tax Amount $5,353
Tax Year 2024
Lot Size 0.912 Acres
Acres 0.91
Property Sub-Type Single Family Residence
Source Arizona Regional Multiple Listing Service (ARMLS)
Property Description
Thoughtfully designed for entertaining and everyday living, the home features a movie room, full bar, sport court, detached casita, and a 4-car garage. A seamless fusion of organic textures, modern lines, and curated finishes defines this exceptional property—crafted with the design-forward sophistication TheLifestyledCo is known for.
Location
State AZ
County Maricopa
Community Cactus Estates
Area Maricopa
Direction Take the 101 freeway to Cactus Rd. Head West on Cactus to N 85th St Turn Right(North) to E Weathersfield Rd and make a Left(West) to the property on the Right(North) side of the culdesac.
Rooms
Other Rooms Great Room, Media Room, Family Room, BonusGame Room
Master Bedroom Split
Den/Bedroom Plus 8
Separate Den/Office Y
Interior
Interior Features High Speed Internet, Granite Counters, Double Vanity, Eat-in Kitchen, Breakfast Bar, Vaulted Ceiling(s), Kitchen Island, Pantry, Full Bth Master Bdrm, Separate Shwr & Tub
Heating Electric
Cooling Central Air
Flooring Stone, Wood
Fireplaces Type Exterior Fireplace, Family Room, Living Room, Master Bedroom, Gas
Fireplace Yes
Window Features Dual Pane,Triple Pane Windows
Appliance Gas Cooktop, Built-In Gas Oven, Built-In Electric Oven
SPA Heated,Private
Exterior
Exterior Feature Playground, Private Pickleball Court(s), Misting System, Sport Court(s), Built-in Barbecue
Parking Features RV Access/Parking, Garage Door Opener, Extended Length Garage, Side Vehicle Entry, Electric Vehicle Charging Station(s)
Garage Spaces 4.0
Garage Description 4.0
Fence Block
Pool Play Pool, Heated
Utilities Available APS
Roof Type Tile
Accessibility Bath Grab Bars
Porch Covered Patio(s), Patio
Total Parking Spaces 4
Private Pool Yes
Building
Lot Description Desert Back, Desert Front, Cul-De-Sac, Synthetic Grass Frnt
Story 1
Builder Name Smart Choice Construction
Sewer Septic Tank
Water City Water
Architectural Style Contemporary, Ranch, Territorial/Santa Fe
Structure Type Playground,Private Pickleball Court(s),Misting System,Sport Court(s),Built-in Barbecue
New Construction No
Schools
Elementary Schools Sonoran Sky Elementary School
Middle Schools Sonoran Sky Elementary School
High Schools Horizon High School
School District Paradise Valley Unified District
Others
HOA Fee Include No Fees
Senior Community No
Tax ID 175-12-023
Ownership Fee Simple
Acceptable Financing Cash, Conventional, 1031 Exchange, FHA, VA Loan
Horse Property N
Disclosures Agency Discl Req, Seller Discl Avail
Possession Close Of Escrow
Listing Terms Cash, Conventional, 1031 Exchange, FHA, VA Loan

Copyright 2025 Arizona Regional Multiple Listing Service, Inc. All rights reserved.
GET MORE INFORMATION


