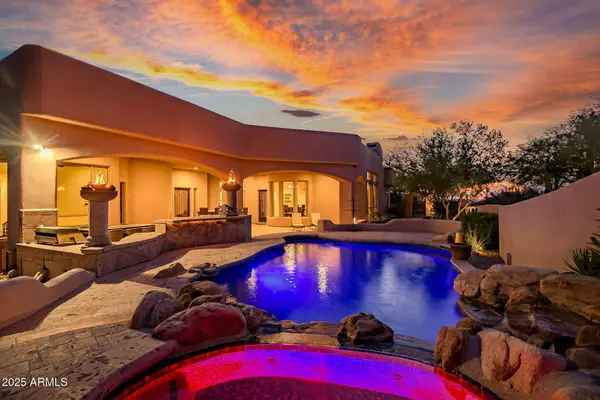6505 E OLD PAINT Trail Carefree, AZ 85377

Open House
Sat Nov 08, 12:00pm - 1:30pm
UPDATED:
Key Details
Property Type Single Family Home
Sub Type Single Family Residence
Listing Status Active
Purchase Type For Sale
Square Footage 4,205 sqft
Price per Sqft $499
Subdivision Black Mountain Foothills
MLS Listing ID 6916873
Style Territorial/Santa Fe
Bedrooms 4
HOA Fees $1,899/ann
HOA Y/N Yes
Year Built 2001
Annual Tax Amount $3,562
Tax Year 2024
Lot Size 1.745 Acres
Acres 1.75
Property Sub-Type Single Family Residence
Source Arizona Regional Multiple Listing Service (ARMLS)
Property Description
Location
State AZ
County Maricopa
Community Black Mountain Foothills
Area Maricopa
Direction West on Carefree, North on Ridgeway to gate, West on Old Paint Trail to property on the Left
Rooms
Other Rooms Guest Qtrs-Sep Entrn, Great Room, Family Room
Master Bedroom Split
Den/Bedroom Plus 5
Separate Den/Office Y
Interior
Interior Features High Speed Internet, Granite Counters, Double Vanity, 9+ Flat Ceilings, Central Vacuum, No Interior Steps, Wet Bar, Kitchen Island, Bidet, Full Bth Master Bdrm, Separate Shwr & Tub, Tub with Jets
Heating Natural Gas
Cooling Central Air, Ceiling Fan(s), Programmable Thmstat
Flooring Stone
Fireplaces Type Fire Pit, Family Room, Master Bedroom, Gas
Fireplace Yes
Window Features Skylight(s),Dual Pane
Appliance Gas Cooktop, Built-In Gas Oven
SPA Heated,Private
Exterior
Exterior Feature Private Yard, Built-in Barbecue
Parking Features Garage Door Opener, Extended Length Garage, Direct Access, Attch'd Gar Cabinets, Separate Strge Area, Temp Controlled
Garage Spaces 3.0
Garage Description 3.0
Fence Block
Community Features Gated
Utilities Available APS
View City Light View(s), Mountain(s)
Roof Type Built-Up,Foam
Porch Covered Patio(s)
Total Parking Spaces 3
Private Pool Yes
Building
Lot Description Desert Back, Desert Front, Natural Desert Back, Auto Timer H2O Front, Natural Desert Front, Auto Timer H2O Back
Story 1
Builder Name Unknown
Sewer Septic in & Cnctd
Water City Water
Architectural Style Territorial/Santa Fe
Structure Type Private Yard,Built-in Barbecue
New Construction No
Schools
Elementary Schools Black Mountain Elementary School
Middle Schools Desert Sun Academy
High Schools Cactus Shadows High School
School District Cave Creek Unified District
Others
HOA Name Black Mountain Footh
HOA Fee Include Maintenance Grounds
Senior Community No
Tax ID 216-32-153
Ownership Fee Simple
Acceptable Financing Cash, Conventional, FHA, VA Loan
Horse Property N
Disclosures Agency Discl Req, Seller Discl Avail
Possession Close Of Escrow, By Agreement
Listing Terms Cash, Conventional, FHA, VA Loan

Copyright 2025 Arizona Regional Multiple Listing Service, Inc. All rights reserved.
GET MORE INFORMATION




