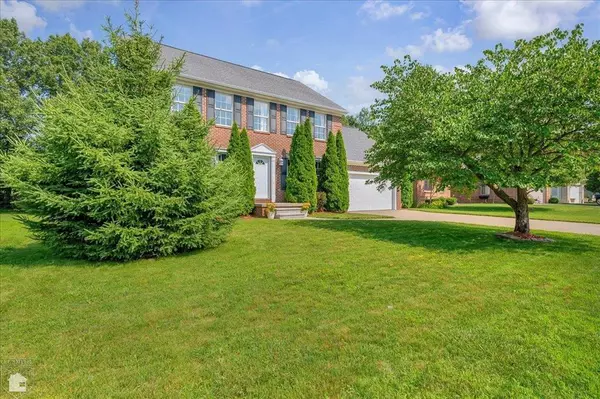4110 Lancaster Drive Fort Gratiot Twp, MI 48059
UPDATED:
Key Details
Property Type Single Family Home
Sub Type Colonial
Listing Status Active
Purchase Type For Sale
Square Footage 2,478 sqft
Price per Sqft $153
Subdivision Stoney Creek
MLS Listing ID 58050181681
Style Colonial
Bedrooms 4
Full Baths 2
Half Baths 1
Construction Status Site Condo
HOA Fees $200/ann
HOA Y/N yes
Year Built 2006
Annual Tax Amount $4,615
Lot Size 0.280 Acres
Acres 0.28
Lot Dimensions 75x166
Property Sub-Type Colonial
Source MiRealSource
Property Description
Location
State MI
County St. Clair
Area Fort Gratiot Twp
Rooms
Basement Daylight, Unfinished
Kitchen Dishwasher, Disposal, Dryer, Oven, Range/Stove, Refrigerator, Washer
Interior
Interior Features Egress Window(s), High Spd Internet Avail, Jetted Tub
Hot Water Natural Gas
Heating Forced Air
Cooling Central Air
Fireplaces Type Gas
Fireplace yes
Appliance Dishwasher, Disposal, Dryer, Oven, Range/Stove, Refrigerator, Washer
Heat Source Natural Gas
Exterior
Exterior Feature Playground
Parking Features 2+ Assigned Spaces, Attached
Garage Description 2 Car
Porch Deck, Patio, Porch
Road Frontage Paved, Pub. Sidewalk
Garage yes
Private Pool No
Building
Foundation Basement
Sewer Public Sewer (Sewer-Sanitary)
Water Public (Municipal)
Architectural Style Colonial
Level or Stories 2 Story
Additional Building Garage
Structure Type Brick,Vinyl
Construction Status Site Condo
Schools
School District Port Huron
Others
Pets Allowed Cats OK, Dogs OK
Tax ID 74209910084000
Ownership Short Sale - No,Private Owned
Acceptable Financing Cash, Conventional, FHA, VA
Listing Terms Cash, Conventional, FHA, VA
Financing Cash,Conventional,FHA,VA




