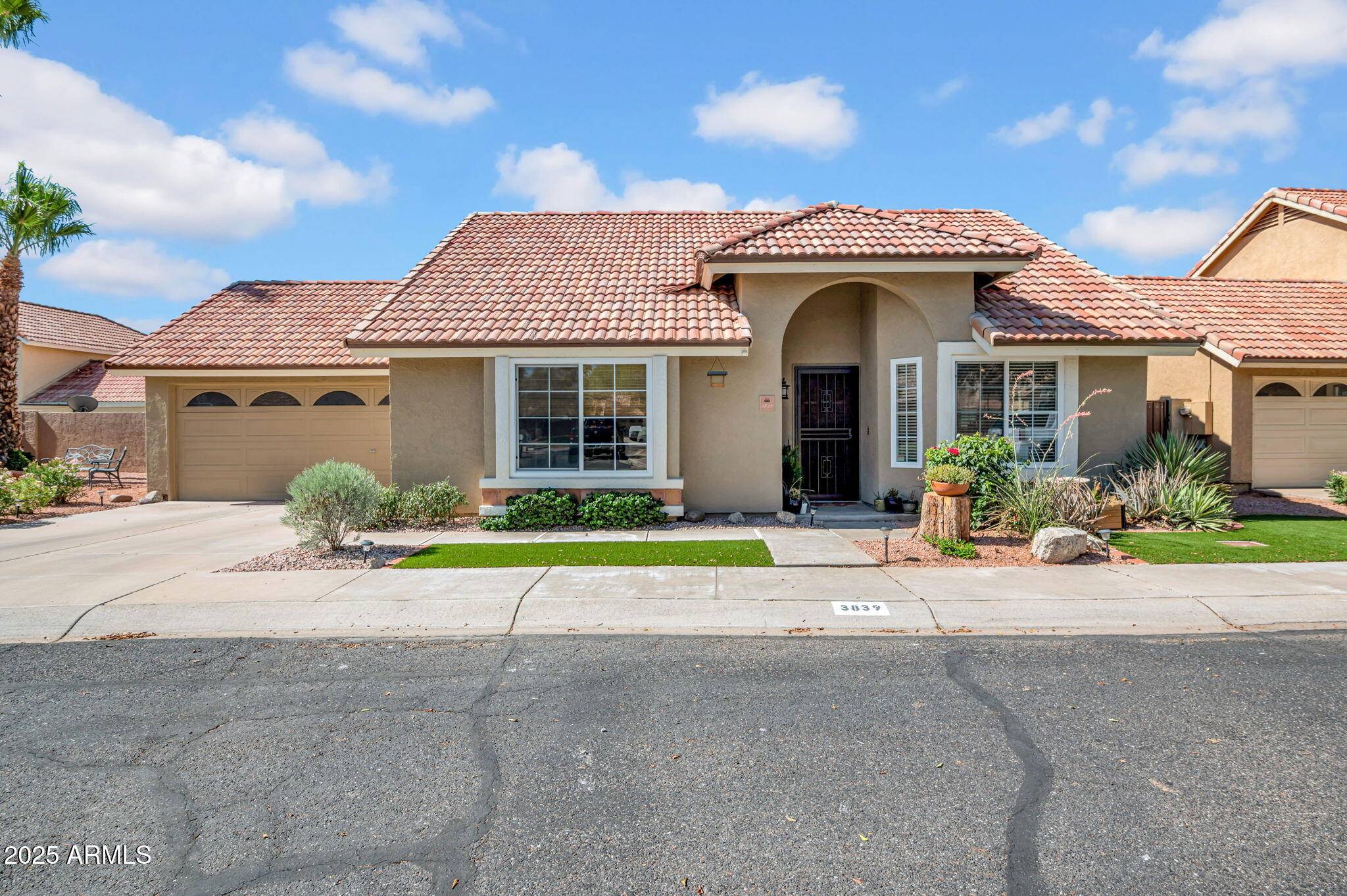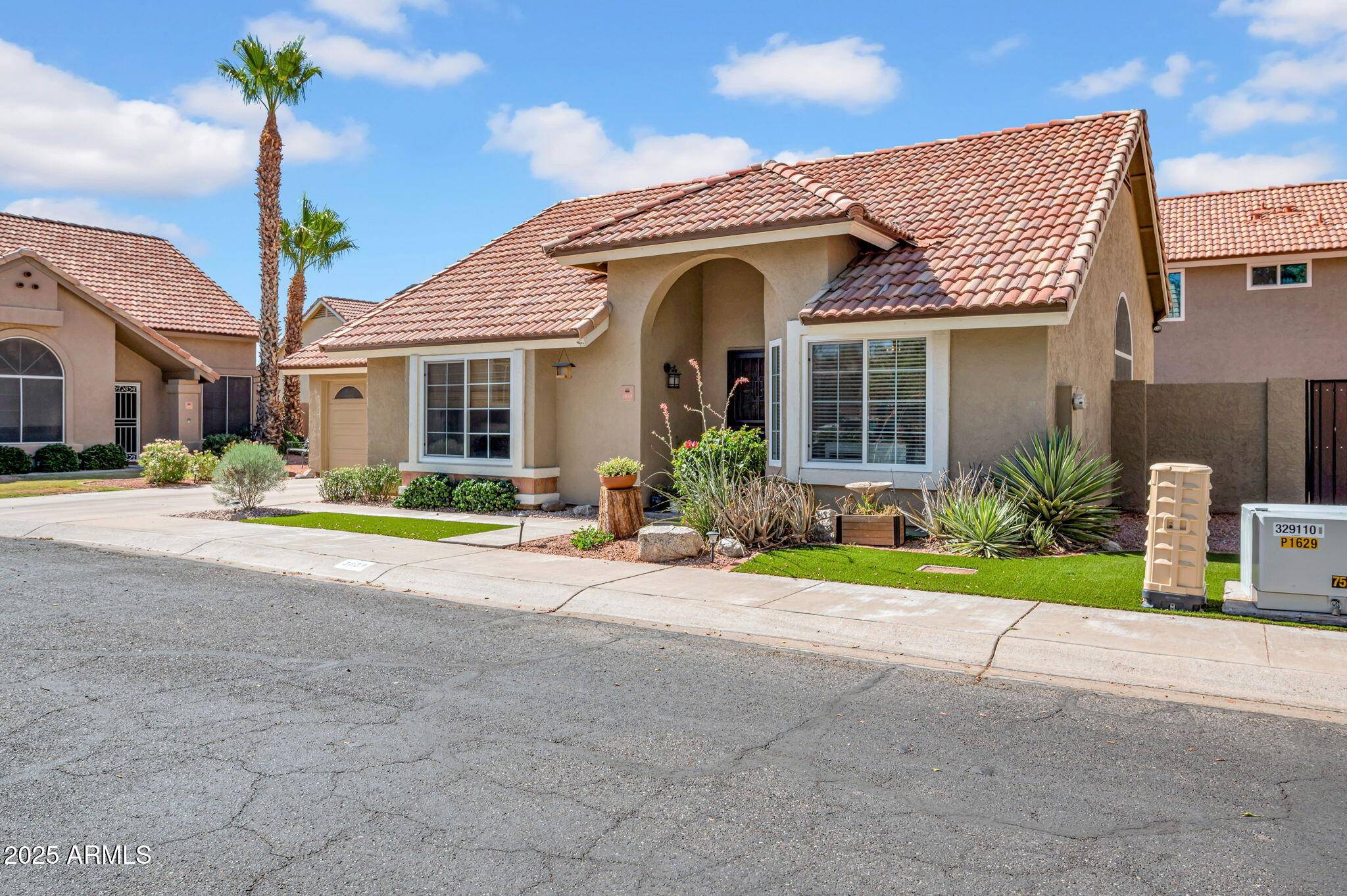3839 E GAIL Drive Phoenix, AZ 85044
OPEN HOUSE
Sun Jul 13, 11:00am - 2:00pm
UPDATED:
Key Details
Property Type Single Family Home
Sub Type Single Family Residence
Listing Status Active
Purchase Type For Sale
Square Footage 1,074 sqft
Price per Sqft $390
Subdivision Keystone Lot 101-263 Tr A-V
MLS Listing ID 6887915
Style Ranch
Bedrooms 2
HOA Fees $158/mo
HOA Y/N Yes
Year Built 1987
Annual Tax Amount $1,525
Tax Year 2024
Lot Size 3,589 Sqft
Acres 0.08
Property Sub-Type Single Family Residence
Source Arizona Regional Multiple Listing Service (ARMLS)
Property Description
The kitchen is completely updated with sleek quartzite countertops, a marble tile backsplash and newer stainless steel appliances. Home has stylish tile flooring throughout the main living areas with newer carpet in bedrooms. With a new roof, a custom security screen door and low-maintenance artificial turf, the front yard has great curb appeal. The backyard is made for entertaining—complete with a shaded paver patio, built-in grill, and a cozy gas fire table. Home is located directly across from a tree-lined green space with neighborhood pool and additionally as part of the Mountain Park Ranch HOA, you'll enjoy access to 3 community pools, spas, tennis and pickleball courts, sand volleyball, playgrounds, and scenic trails.
The 2 car garage has built-in storage cabinets and a convenient pull-down ladder leading to extra storage above the garage. This move-in-ready home perfectly balances relaxation and recreation in one of Ahwatukee's most desirable neighborhoods.
Location
State AZ
County Maricopa
Community Keystone Lot 101-263 Tr A-V
Direction North on Ranch Circle, South on 38th Pl, East on Gail Dr, Home is on the right.
Rooms
Master Bedroom Split
Den/Bedroom Plus 2
Separate Den/Office N
Interior
Interior Features High Speed Internet, Granite Counters, Double Vanity, Master Downstairs, Eat-in Kitchen, Breakfast Bar, No Interior Steps, Full Bth Master Bdrm
Heating Electric
Cooling Central Air, Ceiling Fan(s)
Flooring Carpet, Tile
Fireplaces Type Exterior Fireplace, None
Fireplace No
Window Features Low-Emissivity Windows,Dual Pane,ENERGY STAR Qualified Windows,Vinyl Frame
Appliance Electric Cooktop, Built-In Electric Oven
SPA None
Laundry Engy Star (See Rmks)
Exterior
Exterior Feature Private Yard, Built-in Barbecue
Parking Features Garage Door Opener, Direct Access
Garage Spaces 2.0
Garage Description 2.0
Fence Block
Community Features Pickleball, Community Spa, Community Spa Htd, Community Pool Htd, Community Pool, Transportation Svcs, Tennis Court(s), Playground, Biking/Walking Path
Roof Type Tile
Porch Patio
Building
Lot Description Sprinklers In Rear, Sprinklers In Front, Desert Back, Desert Front, Synthetic Grass Frnt
Story 1
Builder Name Knoell Brothers Construction
Sewer Public Sewer
Water City Water
Architectural Style Ranch
Structure Type Private Yard,Built-in Barbecue
New Construction No
Schools
Elementary Schools Kyrene De La Colina School
Middle Schools Kyrene Centennial Middle School
High Schools Mountain Pointe High School
School District Tempe Union High School District
Others
HOA Name Keystone
HOA Fee Include Maintenance Grounds,Front Yard Maint
Senior Community No
Tax ID 306-01-680
Ownership Fee Simple
Acceptable Financing Cash, FannieMae (HomePath), Buy Down Subsidy, Conventional, 1031 Exchange, FHA, VA Loan
Horse Property N
Listing Terms Cash, FannieMae (HomePath), Buy Down Subsidy, Conventional, 1031 Exchange, FHA, VA Loan
Virtual Tour https://www.zillow.com/view-imx/284aaf6a-a4d2-4d61-8b21-2026ea652718?setAttribution=mls&wl=true&initialViewType=pano&utm_source=dashboard

Copyright 2025 Arizona Regional Multiple Listing Service, Inc. All rights reserved.



