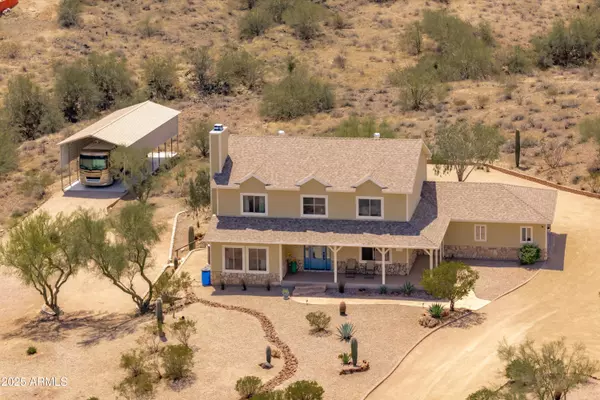33624 N 7TH Street Phoenix, AZ 85085
UPDATED:
Key Details
Property Type Single Family Home
Sub Type Single Family Residence
Listing Status Active
Purchase Type For Sale
Square Footage 2,128 sqft
Price per Sqft $375
Subdivision Urban Subdivision
MLS Listing ID 6855927
Style Other
Bedrooms 3
HOA Y/N No
Year Built 1994
Annual Tax Amount $4,007
Tax Year 2024
Lot Size 2.500 Acres
Acres 2.5
Property Sub-Type Single Family Residence
Source Arizona Regional Multiple Listing Service (ARMLS)
Property Description
Upstairs, you'll find three generously sized bedrooms, each boasting stunning mountain views from every window. The master suite offers a peaceful escape with its updated bathroom and serene atmosphere.
Outside, the spacious backyard is your personal oasis, complete
Location
State AZ
County Maricopa
Community Urban Subdivision
Direction Turn south on 7th Street. The private drive is on your right after you pass Paint Your Wagon. Go down the lane to the end of the road and you will see the home on your left.
Rooms
Master Bedroom Upstairs
Den/Bedroom Plus 3
Separate Den/Office N
Interior
Interior Features High Speed Internet, Double Vanity, Upstairs, 9+ Flat Ceilings, Pantry, Full Bth Master Bdrm
Heating Electric
Cooling Central Air, Ceiling Fan(s)
Flooring Carpet, Laminate, Tile
Fireplaces Type 1 Fireplace, Family Room
Fireplace Yes
Window Features Low-Emissivity Windows,Dual Pane
Appliance Electric Cooktop
SPA None
Exterior
Exterior Feature Private Street(s), Private Yard, Storage, RV Hookup
Parking Features RV Access/Parking, Garage Door Opener, Circular Driveway
Garage Spaces 2.0
Carport Spaces 1
Garage Description 2.0
Fence None
Pool None
View Mountain(s)
Roof Type Composition
Porch Covered Patio(s), Patio
Private Pool No
Building
Lot Description Natural Desert Back, Gravel/Stone Front, Gravel/Stone Back, Natural Desert Front
Story 2
Builder Name Nice Home
Sewer Septic in & Cnctd
Water Private Well
Architectural Style Other
Structure Type Private Street(s),Private Yard,Storage,RV Hookup
New Construction No
Schools
Elementary Schools Desert Mountain School
Middle Schools Desert Mountain School
High Schools Boulder Creek High School
School District Deer Valley Unified District
Others
HOA Fee Include No Fees
Senior Community No
Tax ID 211-24-010-B
Ownership Fee Simple
Acceptable Financing Cash, Conventional, FHA, VA Loan
Horse Property Y
Disclosures Agency Discl Req, Seller Discl Avail
Possession Close Of Escrow, By Agreement
Listing Terms Cash, Conventional, FHA, VA Loan
Virtual Tour https://sitesfotopros.hd.pics/33624-N-7th-St/idx

Copyright 2025 Arizona Regional Multiple Listing Service, Inc. All rights reserved.



